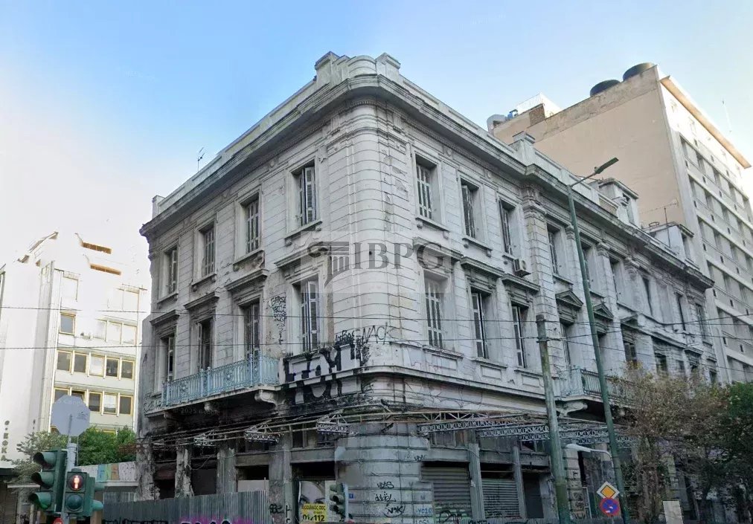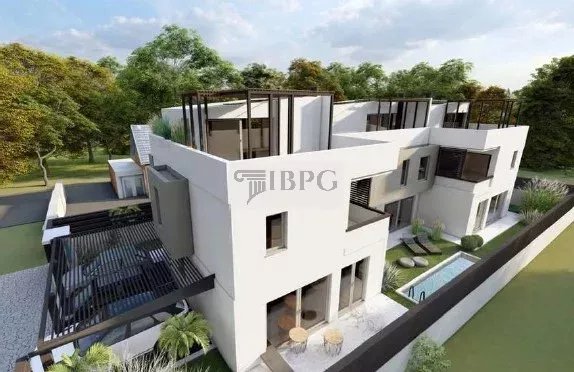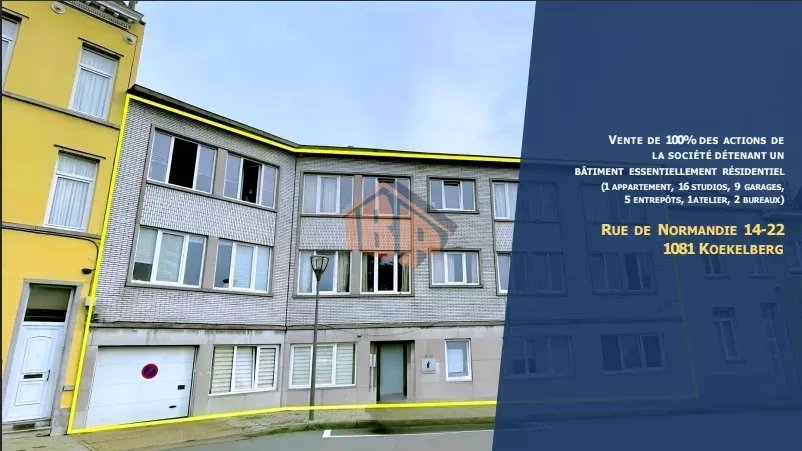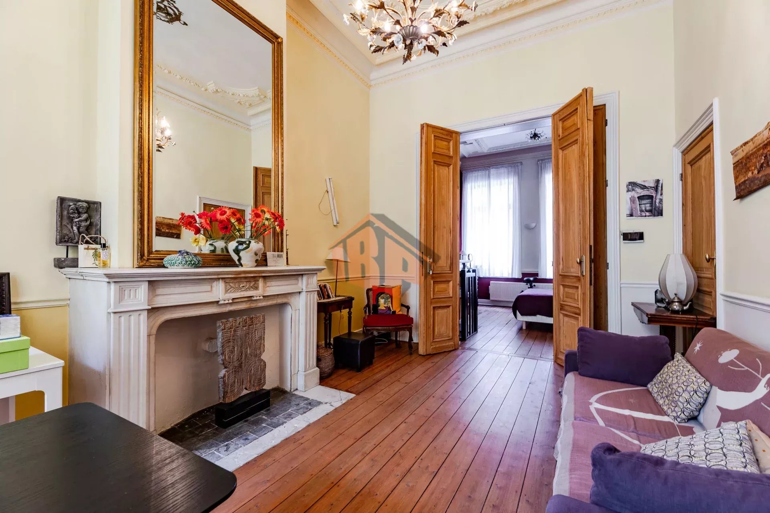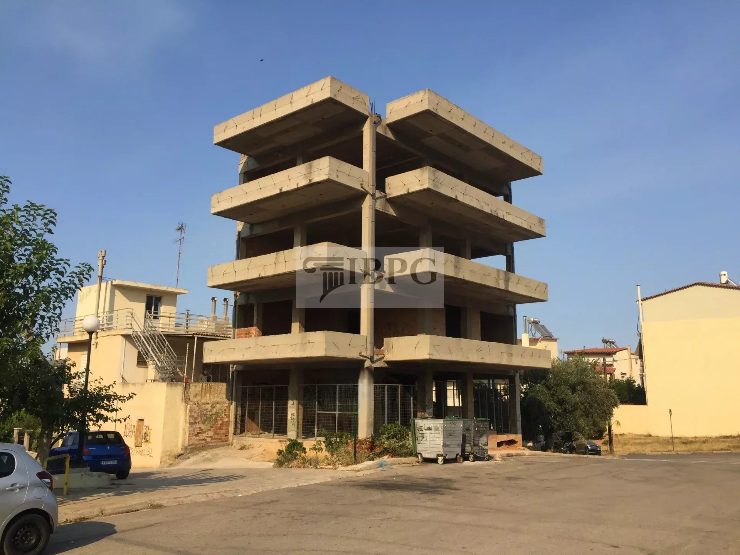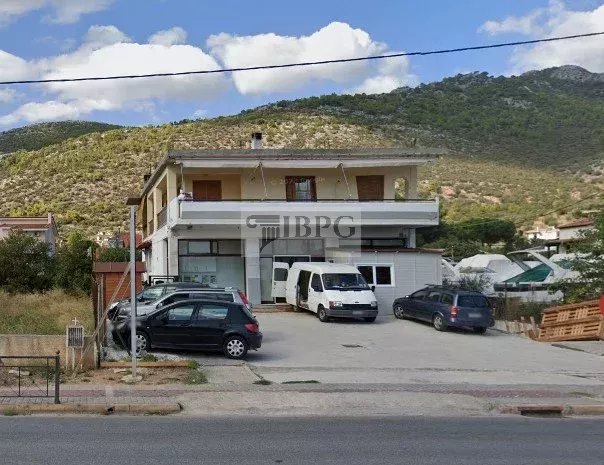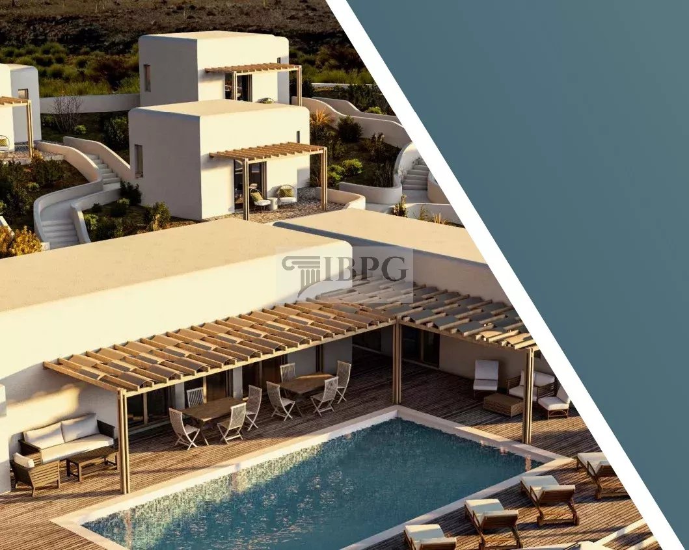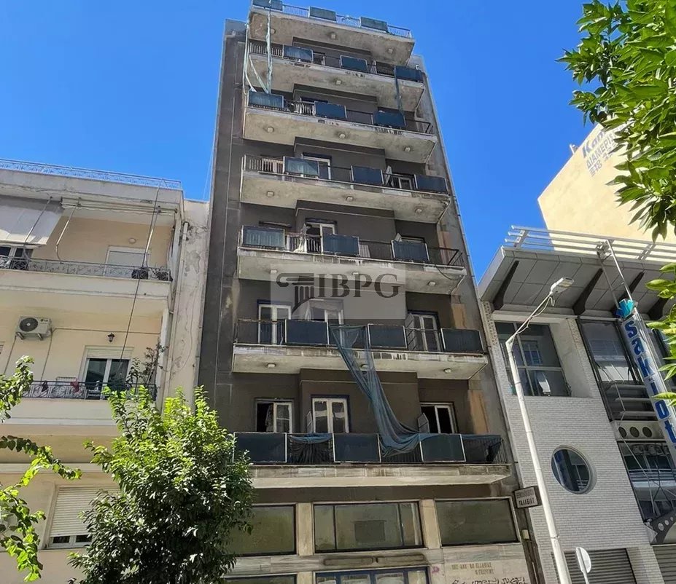
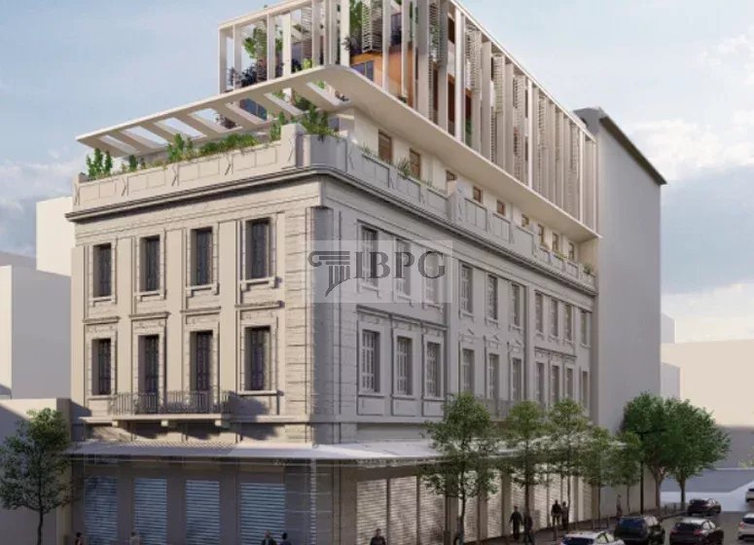
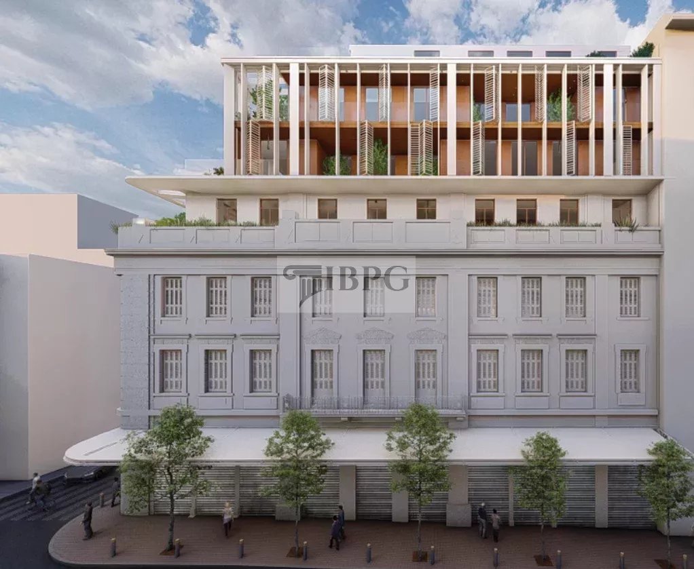
Selling

for sale Building in Athens Attica 1800m2
4,400,000€
Id:85972544
Description
Historic Landmark Redevelopment Opportunity in Omonia, Athens
Plot Size: 436.19 sq.m
Built Area: Approx. 1,800+ sq.m + Additional building right
Use: Mixed-use: Retail (Ground Floor), Residential (Upper Floors), Parking & Auxiliary Areas (Basement)
Year Built: ~1910
Status: Listed Historic Building – Fully approved for renovation under current architectural and archaeological guidelines
🏛️ Architectural Significance & Heritage
Originally constructed in 1912 is a rare example of Late Athenian Neoclassicism. It features:
Ornamental plasterwork and hand-crafted lime mortar details
Elegant French-style wooden windows with skylights
Long marble balconies, cast iron balustrades, and decorative facades
Curved corner geometry and symmetrical architectural elements
Classified as a Listed Monument by the Ministry of Culture and protected under Greek heritage law
🏗️ Renovation & Redevelopment Framework
Full renovation plans are already approved by:
The Ministry of Culture (Y.P.P.O.A. – Modern Monuments Service)
The Local and Central Architecture Councils (Σ.Α. & ΚΕ.Σ.Α.)
Archaeological and urban planning authorities (ground trials included)
The proposal respects the building’s historic character, with design goals focused on:
Structural reinforcement
Façade preservation
Energy efficiency & sustainability
Reuse of decorative elements
Introduction of contemporary residential amenities
🧱 Building Composition
Basement (-1 Level)
8 underground parking slots (car lift access)
3 storage units
Mechanical and utility rooms (MEP)
Ground Floor
3 retail stores (139m², 97m², 18.5m²)
2 reception areas
Entrance foyers and lift/stair cores
Mezzanine
2 retail/office spaces
1 apartment (59m²)
Floors 1 to 6 (Residential Use)
A total of 23 apartments of varying sizes
Typical floors include 3–4 apartments ranging from ~45m² to 98m²
Corridors, lobbies, staircases, and elevator access
Semi-covered areas and balconies on select floors
🌿 Design Highlights
Rooftop and courtyard space with potential for communal or leisure use
Full façade restoration and external color study
Individual apartment utilities (electricity/water meters)
Structural and energy upgrades (green retrofit-ready)
Total compliance with monument preservation regulations
📍 Investment Potential
Central location near Omonia Metro and major transport hubs
Proximity to Athens University, commercial streets (Patission), and cultural sites
Ideal for boutique residential use, serviced apartments, or long-term rental portfolio
Overview
Property ID:
85972544
Reference Id
12384DIMP
Type:
Building
Bathrooms:
2
Floors:
3
Square:
1,800 m²
Construction Year:
1912
What’s nearby?
Explore nearby amenities to precisely locate your property and identify surrounding conveniences, providing a comprehensive overview of the living environment and the property's convenience.
- Bus: 1km
- Bus hub: 1km
- Metro: 1km
- Shops: 1km
- Town centre: 1km
- Hospital/clinic: 1km
- Doctor: 1km
- Train station: 1km
- Taxi: 1km
- Supermarket: 1km
- Airport: 1km
- Highway: 1km
- University: 1km
- On main road: 1km
Location
Write A Review
Reviews
0 out of 5
Featured properties

