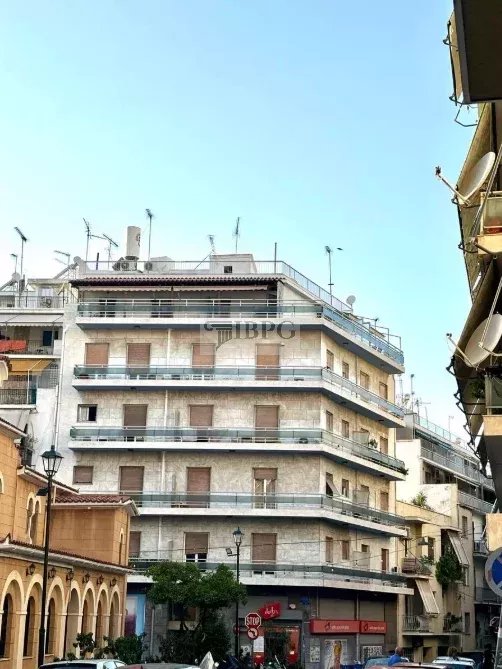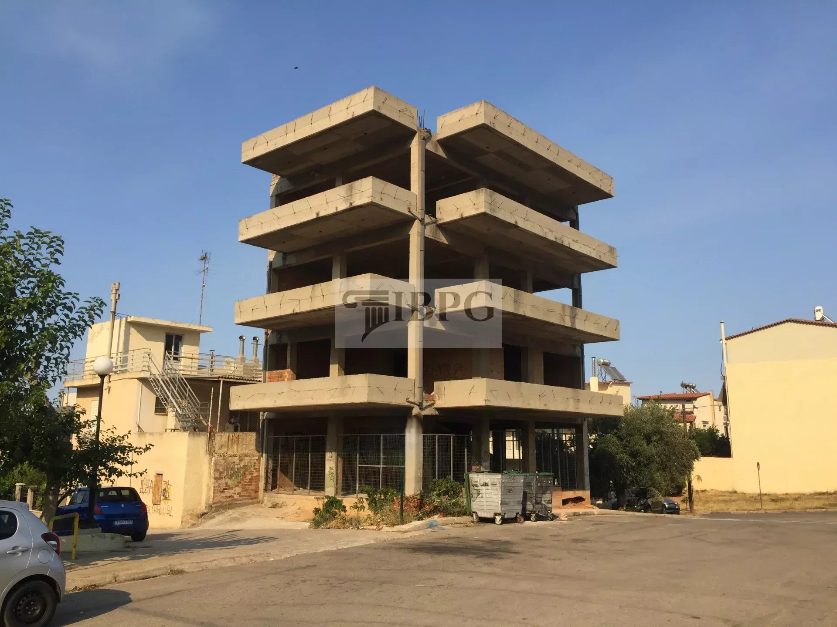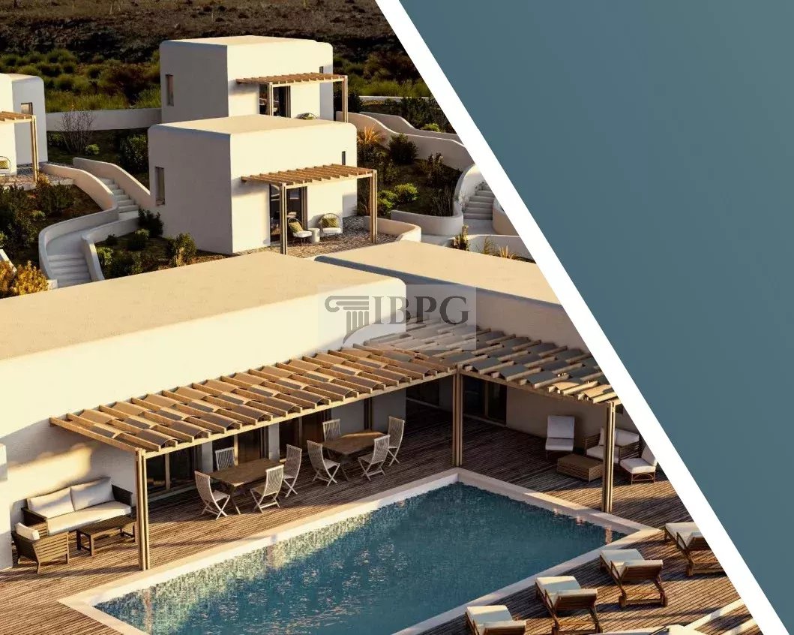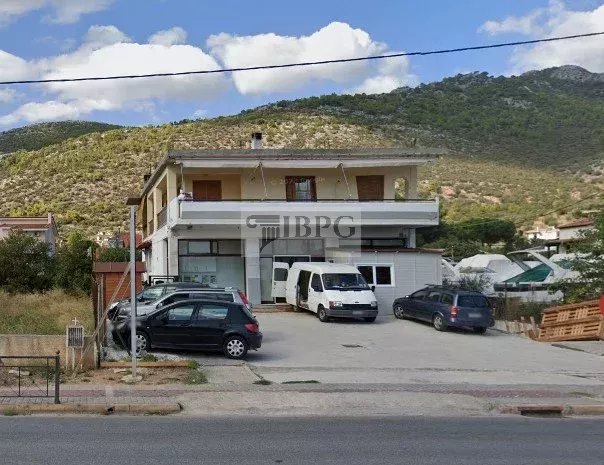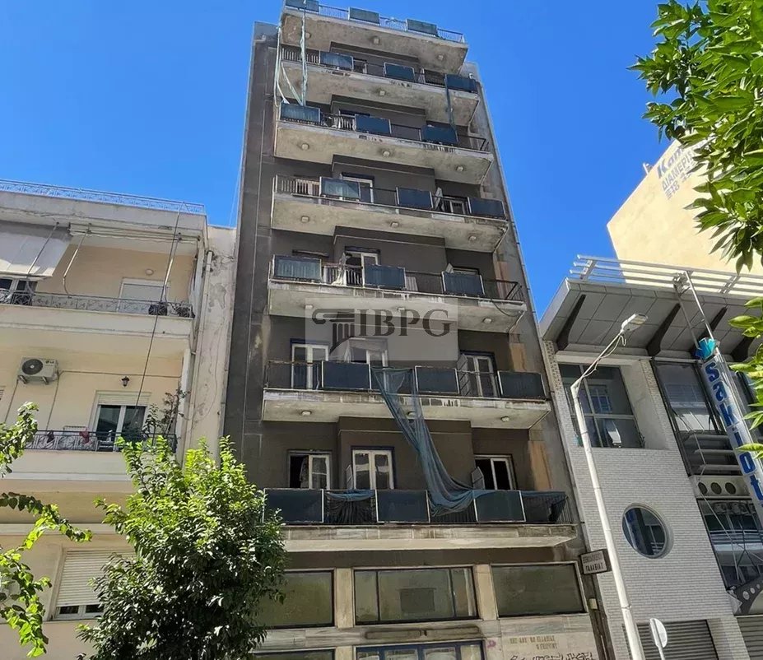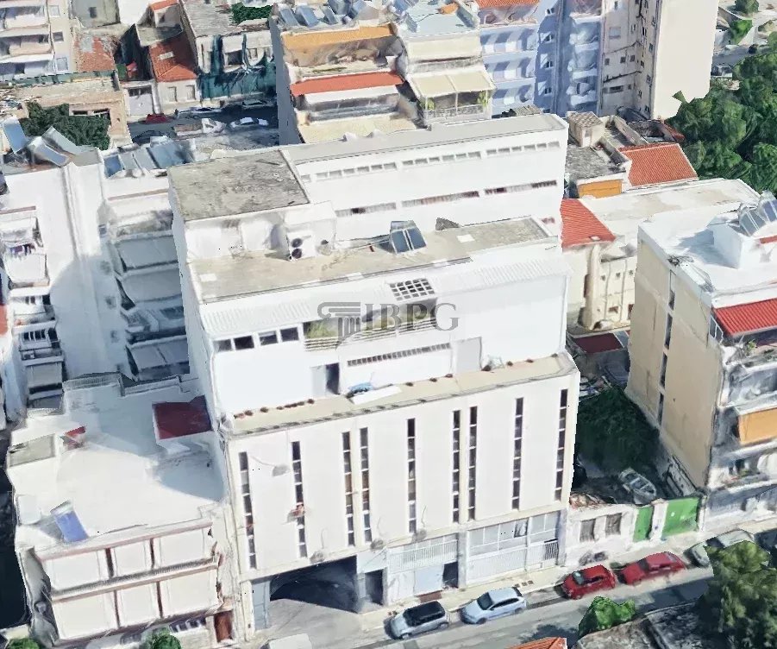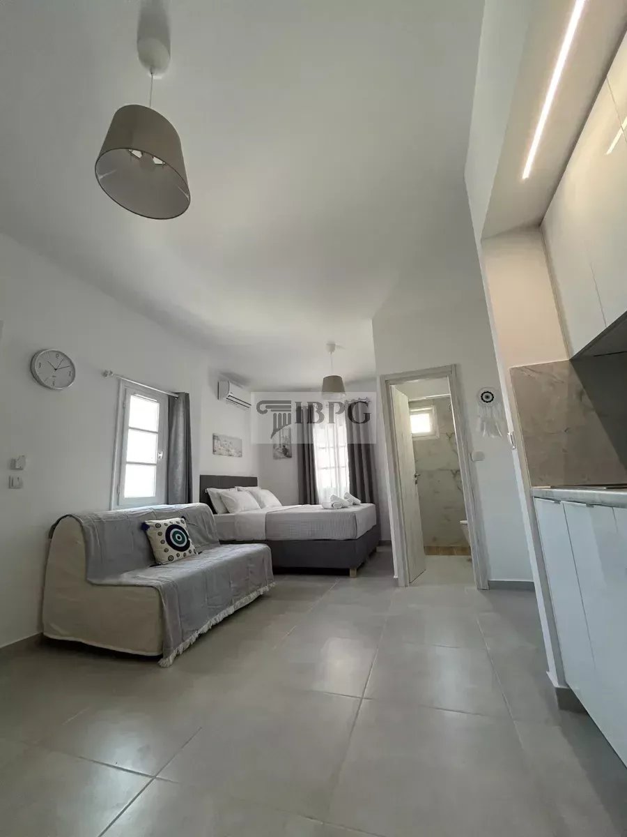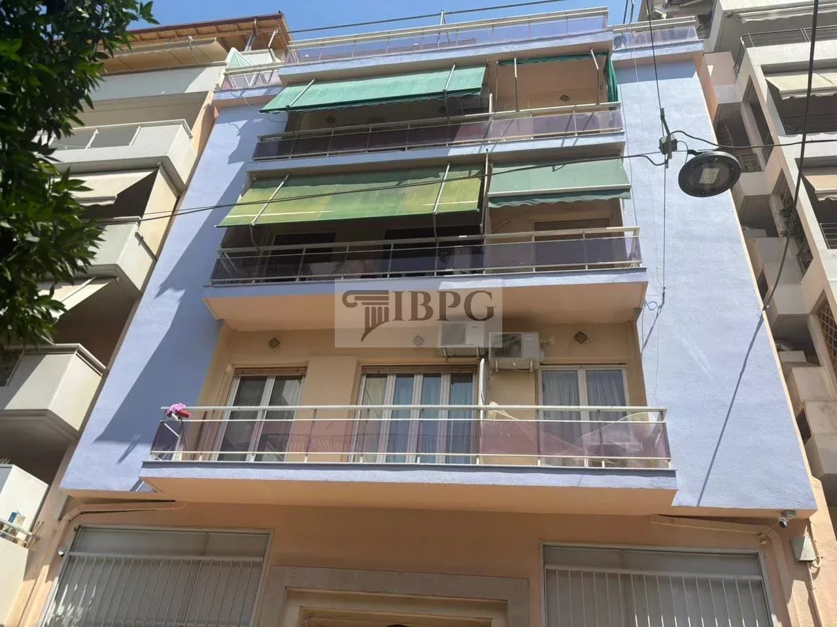Selling

for sale Building in Athens Attica 937m2
1,690,000€
Id:85937214
Description
Residential Building for Sale – 80% Ownership Share
A corner residential building in a privileged location, positioned directly on a central square, offering unobstructed views, excellent natural orientation, and situated just steps away from the upcoming Metro station, with a bus stop right at its entrance. The property is nestled within a vibrant neighborhood market area, combining accessibility, visibility, and lifestyle convenience.
Key Features:
Elevator
Gas burner with central heating
Shared courtyard and underground storage rooms
Marble façade cladding
No unauthorized constructions or legal burdens – the property is ready for immediate transfer of ownership
Layout & Description of Premises:
Ground Floor Commercial Space – 73.37 sqm
Currently a shop, it can be converted into a private indoor parking area.
Elevated Ground Floor Studio – 29.36 sqm
A compact yet bright mezzanine studio apartment.
Semi-Basement Storage Areas – 67 sqm + 15.65 sqm
Ideal for tenants or owner storage.
First Floor (Elevated):
Apartment A1: 54 sqm, through-layout (front and back)
Apartment A2: 59 sqm, with balcony overlooking the square
Apartment A3: 72 sqm, through-layout
Second Floor:
Apartment B1: 54 sqm, through-layout
Apartment B2: 59 sqm, with balcony and square views
Apartment B3: 72 sqm, through-layout
Third Floor:
Apartment C1: 54 sqm, through-layout
Apartment C2: 59 sqm, with balcony and square views
Apartment C3: 72 sqm, through-layout
Fourth Floor:
Large through-layout apartment of 115 sqm – with potential for subdivision into two units (54 sqm & 59 sqm)
Fifth Floor Penthouse – 73 sqm
A top-floor apartment with panoramic views, large terrace, and pergola – ideal for exclusive living.
Rooftop (Doma) 1: 6.67 sqm
Rooftop (Doma) 2: 3.17 sqm
Additional Building Right
The property comes with air rights, offering the possibility of further vertical development.
Overview
Property ID:
85937214
Reference Id
12201DIMP
Type:
Building
Bathrooms:
2
Floors:
6
Square:
937 m²
Construction Year:
1970
Amenities and features
- Lift
- Intercom
What’s nearby?
Explore nearby amenities to precisely locate your property and identify surrounding conveniences, providing a comprehensive overview of the living environment and the property's convenience.
- Bus: 1km
- Bus hub: 1km
- Primary school: 1km
- Town centre: 1km
- Hospital/clinic: 1km
- Doctor: 1km
- Taxi: 1km
- Supermarket: 1km
- Secondary school: 1km
- Airport: 1km
- University: 1km
Location
Write A Review
Reviews
0 out of 5
Featured properties

