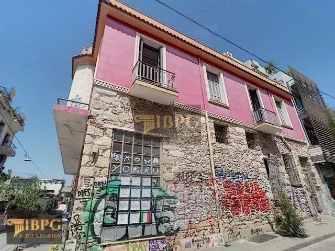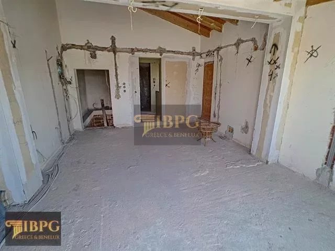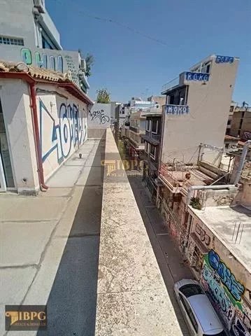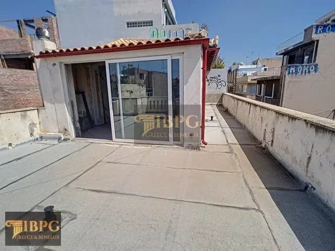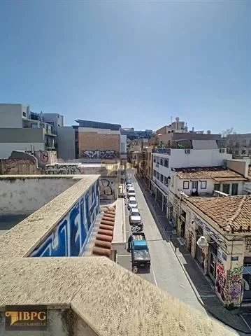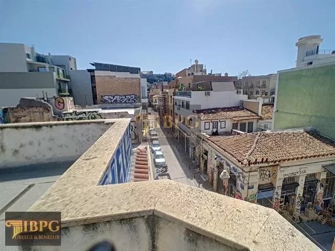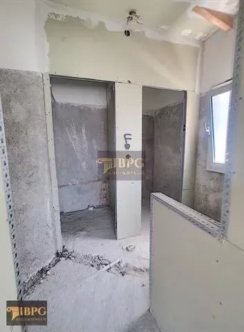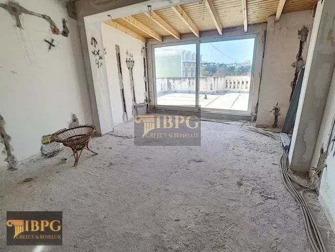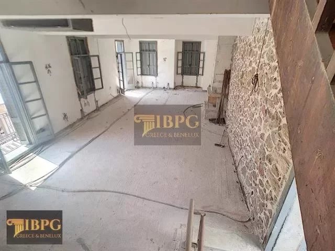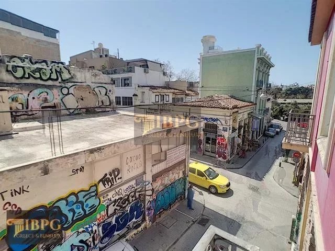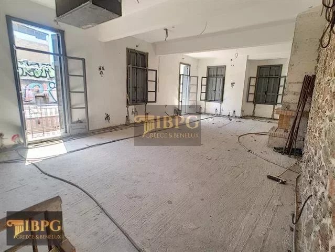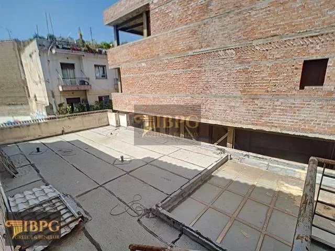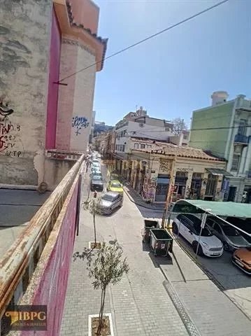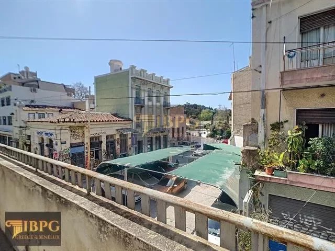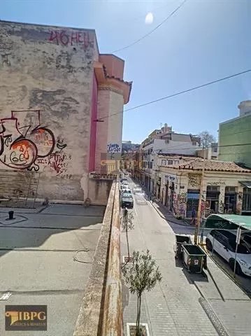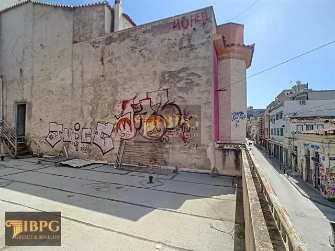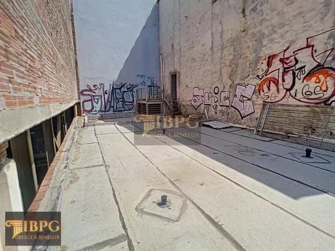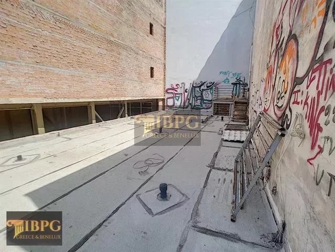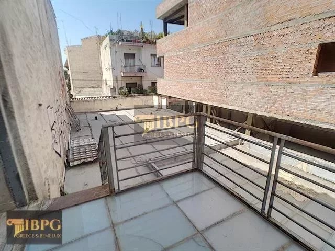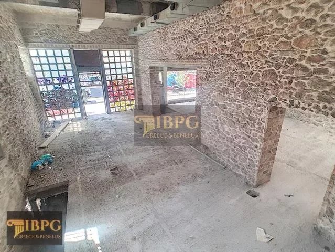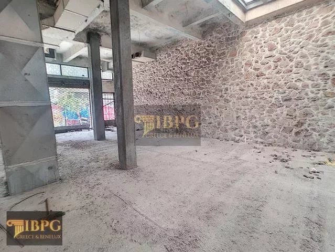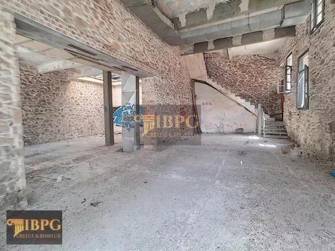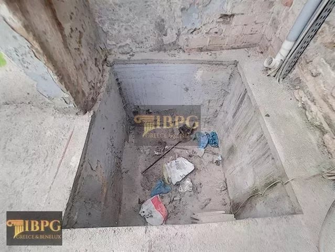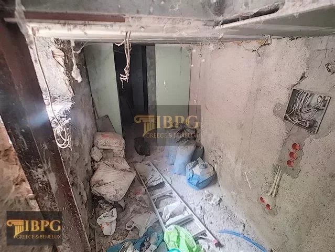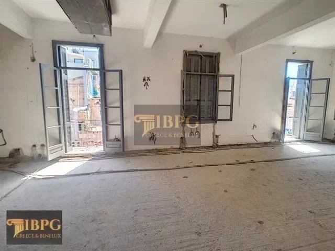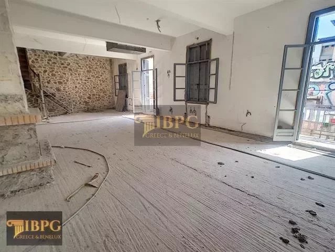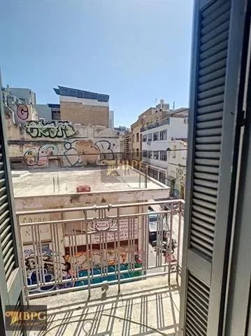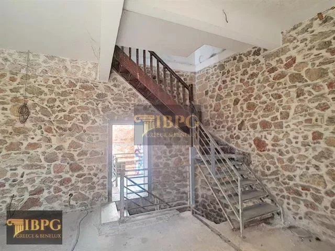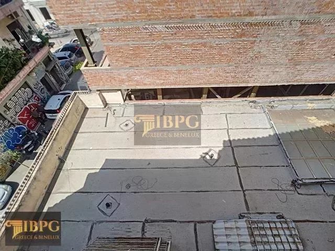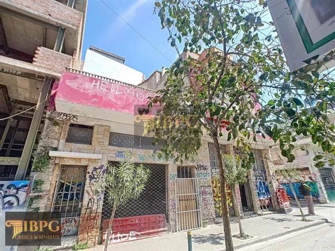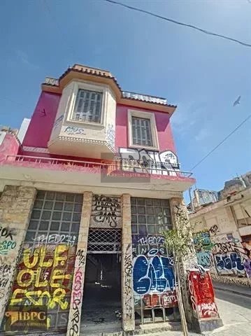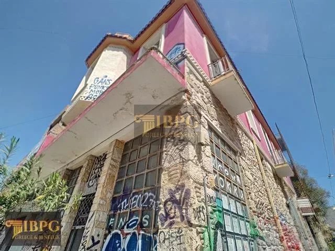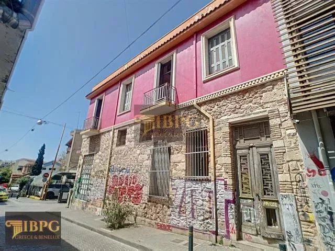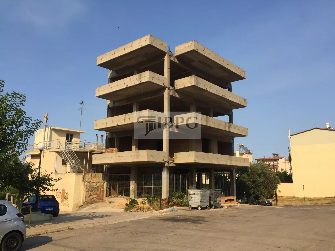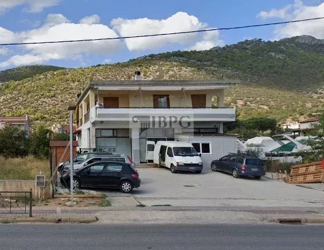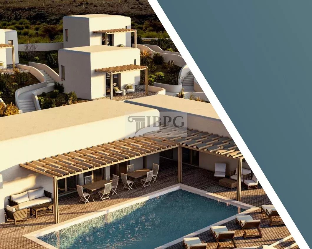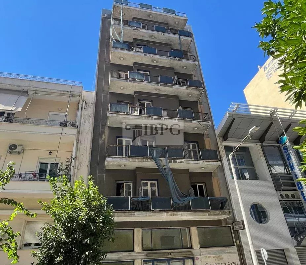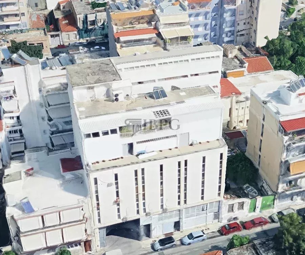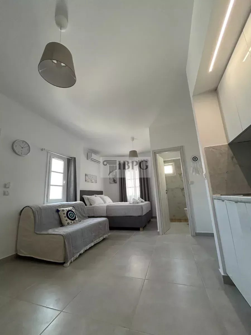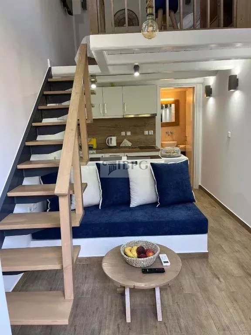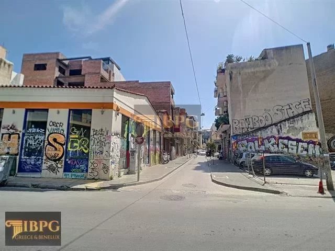
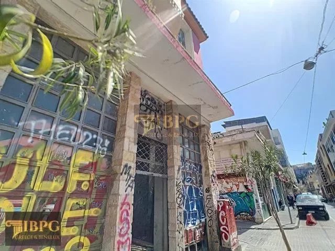
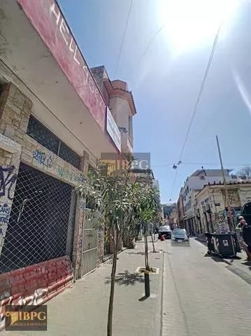
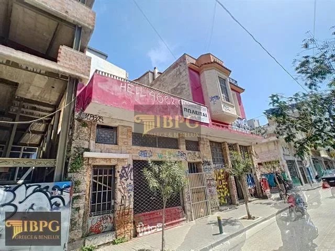
Selling

for sale Building in Athens Attica 455m2
1,750,000€
Id:5960596
Description
COMMERCIAL BUILDING with view of Acropolis View. Neo-classical 1850's building with all basic renovations completeIt is not heritage listedTOTAL 455m2 + 150 m2 upper verandaAnalysis:1.Basement - 107 m22.Ground floor - 182 m2 (ceiling height 6.5 meters)3.1st floor 109M2 + 100m2 Veranda with view of National Observatory4.2nd floor 50m2 + 50m2 Veranda with view of AcropolisPOSSIBLE USES OF SPACERestaurant & Wine-bar with optional Veranda (has updated Food& Beverage permit) Basement wine-cellar or shopShowroom / Workshop/ Offices/ Exhibition spaceResidential or combination residential/commercialBoutique rooms for rent - ( suite)Museum / Cultural InstitutionCHARACTERISTICS OF THIS BUILDINGViews - View of National Observatory and AcropolisCOMMERCIAL BUILDING with view of Acropolis View. Neo-classical 1850's building with all basic renovations completeIt is not heritage listedTOTAL 455m2 + 150 m2 upper verandaAnalysis:1.Basement - 107 m22.Ground floor - 182 m2 (ceiling height 6.5 meters)3.1st floor 109M2 + 100m2 Veranda with view of National Observatory4.2nd floor 50m2 + 50m2 Veranda with view of AcropolisPOSSIBLE USES OF SPACERestaurant & Wine-bar with optional Veranda (has updated Food& Beverage permit) Basement wine-cellar or shopShowroom / Workshop/ Offices/ Exhibition spaceResidential or combination residential/commercialBoutique rooms for rent - ( suite)Museum / Cultural InstitutionCHARACTERISTICS OF THIS BUILDINGViews - View of National Observatory and AcropolisHigh Ceilings - Ground floor has 6.5m heightVerandas - 1 large veranda 100m2 that can be enclosed with pergolasElevator Shaft & 6 toilet infrastructure in place- on the basement floor3 Separate Main Entrances + 1 Utility entrance leading to basementReady for final Interior designAll Utilities have been set in - for commercial use in accordance with current regulationsOpen Plan Layout-The space is loft-style and can be easily separated into smaller unitsFlexibility - Flexible layout & easy separationHISTORY: .The building became known through writings of Greece’s famous author Papadiamandis (1851-1911) as the 'bakery of Milioni'. Its last use was a bakery. DATE OF CONSTRUCTION: 1850 ground floor, 1930 upper floorsDATE OF RENOVATION: 2009 Basic renovation, without finishesLEGAL: The building is NOT LISTED. FOOD & BEVERAGE PERMIT- YES and up-to-dateOWNERSHIP: Full clear ownership by owner- titles are available for inspectionLOCATION: Between Theseion and Psirri, 50 meters from Theseion Train stationRENOVATIONS: All basic aspects of the building have been completely renovated and the structure has been reinforced. https://youtu.be/KJTM5Q12frQhttps://youtu.be/Ih17p0h3VCs
Overview
Property ID:
5960596
Reference Id
4334439
Type:
Building
Bathrooms:
2
Square:
455 m²
Location
Write A Review
Reviews
0 out of 5
Featured properties

